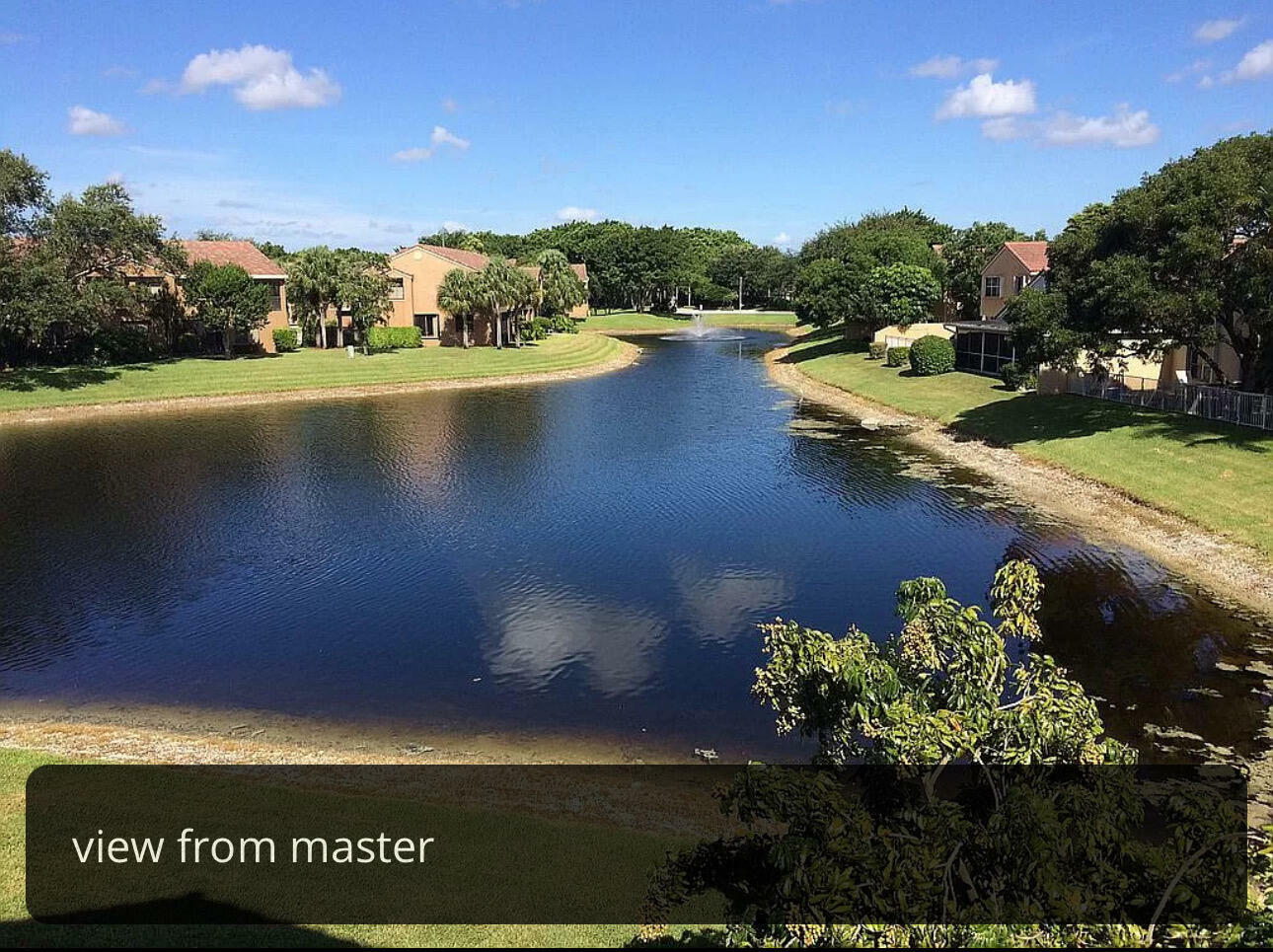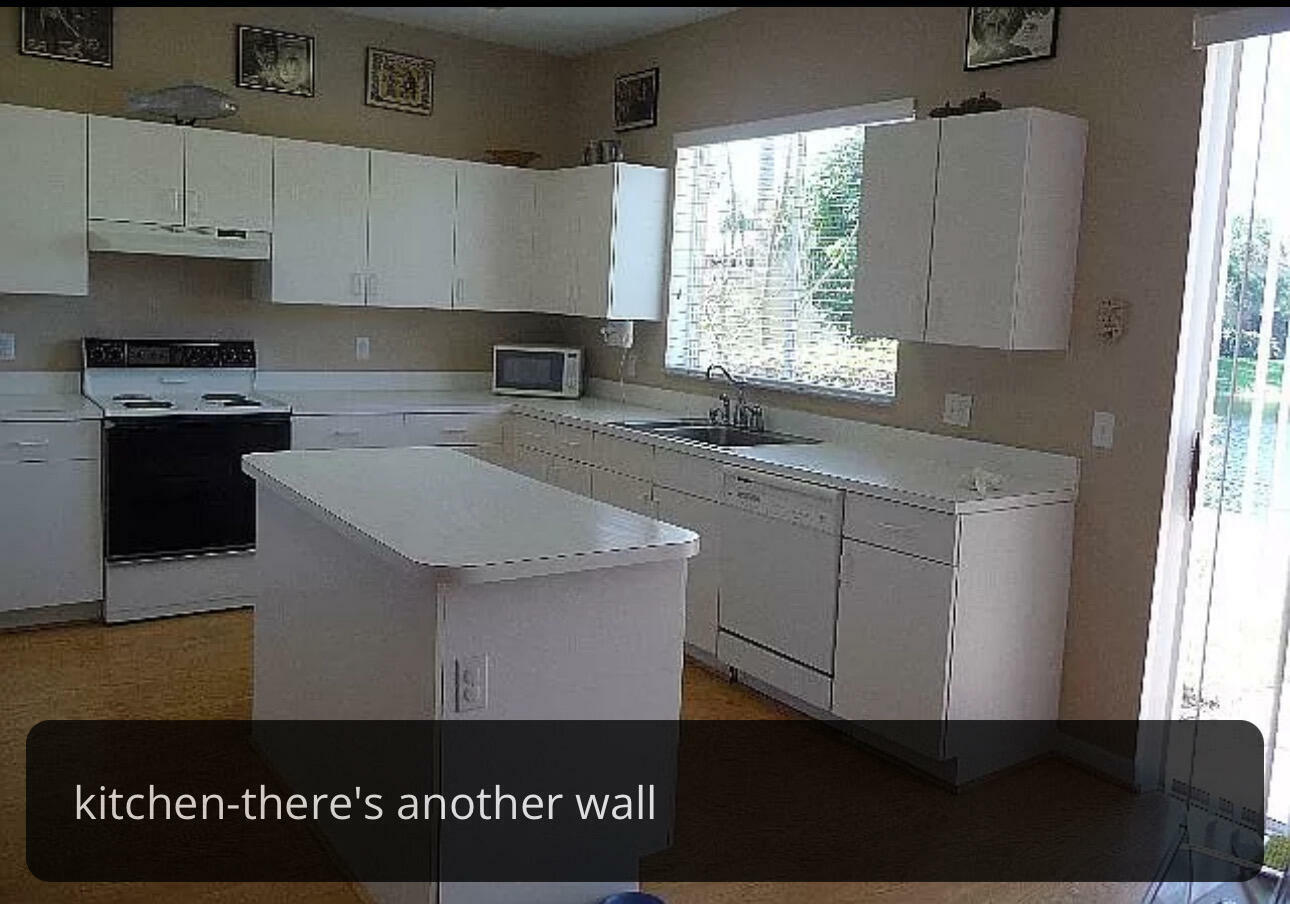


Listing Courtesy of: BeachesMLS/FlexMLS / Century 21 Stein Posner / Paula Volturo
7655 NW 62 Way Parkland, FL 33067
Active (33 Days)
$730,000
MLS #:
RX-10975255
RX-10975255
Taxes
$4,536(2023)
$4,536(2023)
Lot Size
5,884 SQFT
5,884 SQFT
Type
Single-Family Home
Single-Family Home
Year Built
1991
1991
Views
Lake
Lake
County
Broward County
Broward County
Community
Mill Run
Mill Run
Listed By
Paula Volturo, Century 21 Stein Posner
Source
BeachesMLS/FlexMLS
Last checked May 8 2024 at 9:13 PM GMT+0000
BeachesMLS/FlexMLS
Last checked May 8 2024 at 9:13 PM GMT+0000
Bathroom Details
- Full Bathrooms: 2
- Half Bathroom: 1
Interior Features
- Laundry-Inside
- Family
- Split Bedroom
- Upstairs Living Area
- Laundry-Util/Closet
- Windows: Hurricane Windows
- Walk-In Closet
- Kitchen Island
Subdivision
- Mill Run
Lot Information
- 1/4 Acre
Heating and Cooling
- Central
- Electric
- Ceiling Fan
Pool Information
- No
Homeowners Association Information
- Dues: $275
Flooring
- Carpet
- Tile
- Laminate
Exterior Features
- Cbs
Utility Information
- Utilities: Cable, Public Water, Electric, Public Sewer
School Information
- Elementary School: Riverglades Elementary School
- Middle School: Westglades Middle School
- High School: Marjory Stoneman Douglas High School
Garage
- Garage - Attached
Parking
- Garage - Attached
Stories
- 2.00
Living Area
- 2,826 sqft
Additional Listing Info
- Buyer Brokerage Commission: 3.0%
Location
Listing Price History
Date
Event
Price
% Change
$ (+/-)
May 01, 2024
Price Changed
$730,000
-1%
-10,000
Estimated Monthly Mortgage Payment
*Based on Fixed Interest Rate withe a 30 year term, principal and interest only
Listing price
Down payment
%
Interest rate
%Mortgage calculator estimates are provided by CENTURY 21 Real Estate LLC and are intended for information use only. Your payments may be higher or lower and all loans are subject to credit approval.
Disclaimer: Copyright 2024 Beaches MLS. All rights reserved. This information is deemed reliable, but not guaranteed. The information being provided is for consumers’ personal, non-commercial use and may not be used for any purpose other than to identify prospective properties consumers may be interested in purchasing. Data last updated 5/8/24 14:13






Description